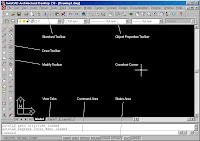Once AutoCAD has loaded, move the mouse around until you see a crosshair cursor. The AutoCAD window has a number of important features:
1.The standard Windows drop-down menus.
2.The standard Windows toolbar below the menus, it includes: File-New, File-Open
File-Save, Print and "Find and Replace"(!!).
3.In addition to the standard toolbar there will be a number of AutoCAD specific
toolbars: Object Properties, Draw and Modify (there may be others...?).
4.The graphics area - that's the area where you draw - note the scroll bars and the
axis label.
5.View Tabs - these 'tabs' give access to different view of the current drawing.
The "model" tab should be selected at present.
6.The command area - this small window (by default) has space for three lines of
text - this is where you type commands.
7.The status area, at the bottom of the AutoCAD window, this includes the current
cursor position.

Alternatively, click on the AutoCAD icon in the "icon tray" at the bottom of the (Windows 95/98/NT) screen. Note that these instructions are specific to the FBE.
Despite command line interfaces being considered totally archaic the command area in AutoCAD is absolutely vital! One of the key things I'm trying to "get you to do" in these tutorials is to watch the command area! Using AutoCAD is like a conversation and AutoCAD's half of the conversation comes from the text in the command area...

